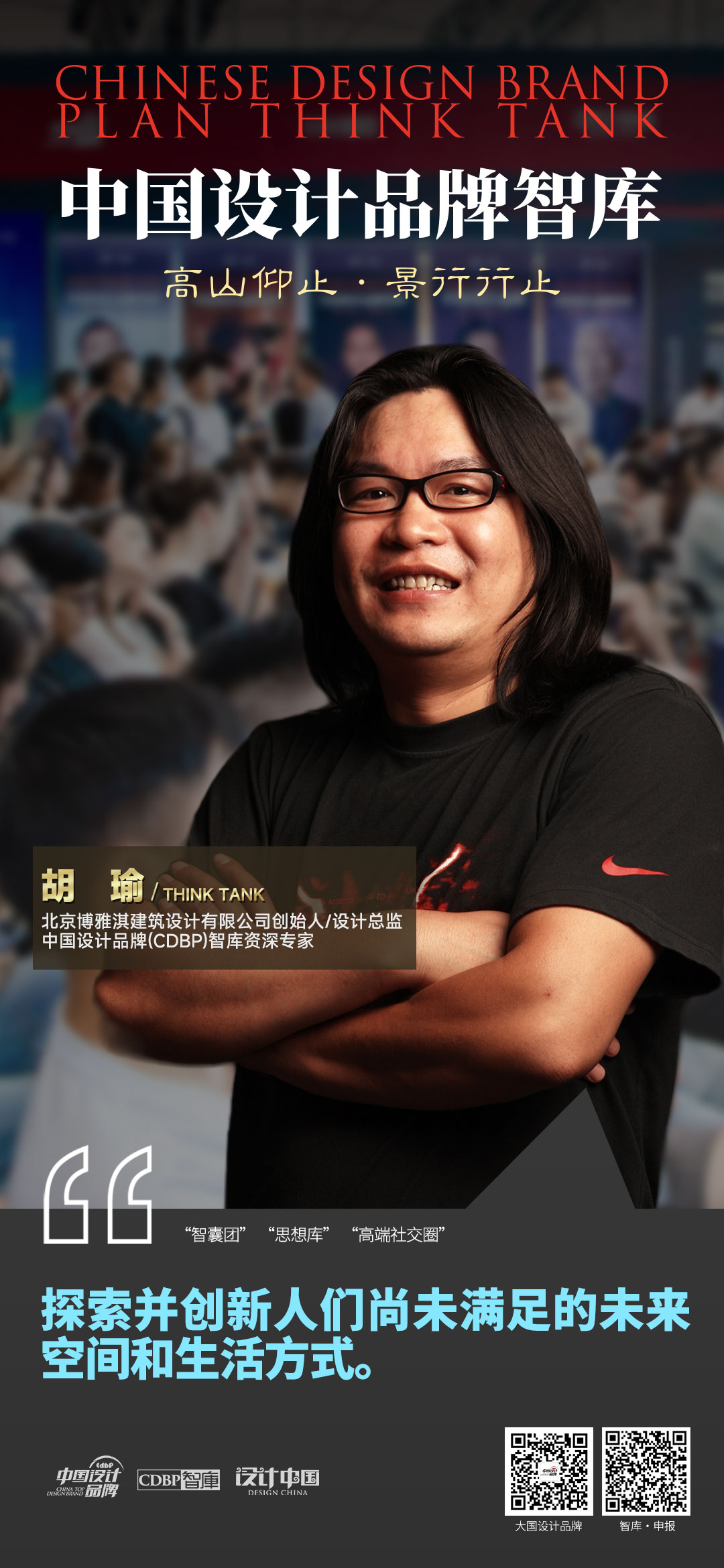
胡瑜
北京博雅淇建筑设计有限公司
创始人兼设计总监
2015年至2017年亚太最具影响力和最具原创年度设计奖
2024年亚太年度最具原创和最具影响力入围奖
2024年(中西合璧,印象艺墅)斩获美国缪斯Muse金奖
2024年(慈溪香苑大酒店)斩获美国缪斯Muse铂金奖
中西合璧,印象艺墅
江南风雅,千年艺韵。港通天下之地,中西方艺术在此交融。岁月沉淀了经典,温润而不失贵气,逐渐呈现于当代豪宅。而最顶尖的作品,总有一种无与伦比的唯美感和灵魂。
Jiangnan is elegant and has a thousand year artistic charm. Connecting the land of the world, where Chinese and Western art blend together. Time has accumulated classics, warm yet noble, gradually appearing in contemporary luxury homes. And the most top-notch works always have an unparalleled sense of beauty and soul.

典雅的建筑外观注定了本案不凡的气质。从恢弘的外部轮廓到细腻的内部描绘,曲线是艺术奢宅的设计灵魂。奢华的尽头是生活本质,在这里可以表达自我的情感,可以体验生活的真谛,更可以与万籁和鸣,找到属于自己的情怀和精致。
The elegant architectural appearance predestined the extraordinary temperament of this case. From the magnificent exterior outline to the delicate interior depiction, curves are the soul of the design of artistic luxury houses. The end of luxury is the essence of life, where you can express your feelings, you can experience the true meaning of life, and you can harmonize with all sounds to find your own feelings and refinement.

闲坐庭院中,来自西班牙的VONDOM户外家具以简约柔和的线条与周边整体环境完美融入,白色的基调在空间中流淌,一如那蓝色多瑙河的优雅。
Sitting in the courtyard, VONDOM outdoor furniture from Spain perfectly integrates with the overall environment with simple and soft lines, and the white tone flows through the space, just like the elegance of the blue Danube river.

推开以梵高的《向日葵》为灵感设计的浮雕图案的大门,空间场所精神自此伊始而贯穿其中。流体形的装置与挂画以及波浪纹理相映成趣,勾勒出海纳百川的画面。自然之美组合而成的壁画与古典的画框组合成完美的画卷,中西合璧的意境在这里淋漓尽致地展现。
The spirit of space and place runs through the door with the relief pattern inspired by Van Gogh's Sunflower. The fluid shape of the installation is set against the hanging paintings and the wave texture, outlining the picture of the sea. The combination of the natural beauty of the mural and the classical frame into a perfect picture scroll, the combination of Chinese and Western artistic conception here vividly demonstrated.

大理石柱自身的纹理与背景上的柔线形成了一幅水墨画卷,在云海柔光般的墙面映衬下,流畅的动线仿佛在空间中穿梭,带来一场视觉与心灵的盛宴。
The texture of the marble column itself and the soft lines on the background form an ink painting scroll. Against the soft and luminous wall of the sea of clouds, the smooth moving lines seem to shuttle through the space, bringing a feast for the vision and the soul.

正如奥古斯特·罗丹所说:“生活中从不缺少美,而是缺少发现美的眼睛。”本案已经超越空间本身的属性,一空一物一面,都飘逸着中西方文化的艺术气息。设计师以独到的审美,将中西文化艺术用空间的语言进行诠释。
As Auguste Rodin said, "There is never a lack of beauty in life, but a lack of eyes to see it." This case has gone beyond the property of the space itself, and one side of the empty object is full of the artistic atmosphere of Chinese and Western culture. With unique aesthetic, the designer interprets Chinese and Western culture and art in the language of space.

光线在自由曲面形成的垭口柔和舒展,地面波纹线条的石材组合就像是水中泛起的涟漪,与廊顶优雅的弧度一道将视线引向空间的纵深处。时空的尽头,深蓝如海的背景色将日落霓虹的温暖色烘托得如诗如画,为空间增添了艺术的意境。
Light spreads gently over the pass of the free-form surface, and the combination of stone with corrugated lines on the ground is like ripples in the water, drawing the eye to the depth of the space together with the elegant curvature of the roof. At the end of time and space, the dark blue background color like the sea will set off the warm color of sunset neon, adding an artistic conception to the space.

进入后玄关,充满诗意的情绪在抽象艺术绘画中天马行空般驰骋。来自英伦三岛最神秘巨石阵为设计灵感创作的雕塑陈列于此,别具一格的不规则形挂画更是令人眼前一亮、扣人心弦。这种令人惊叹的效果并非虚构,而是对理想空间生机勃勃的真实展现。
Enter the back porch, full of poetic emotions in the abstract art painting unrestrained gallop. Sculptures inspired by the design of Stonehenge, the most mysterious stone in the British Isles, are displayed here, and the unique irregular hanging paintings are even more dazzling and exciting. This stunning effect is not a fiction, but a vivid representation of an ideal space.
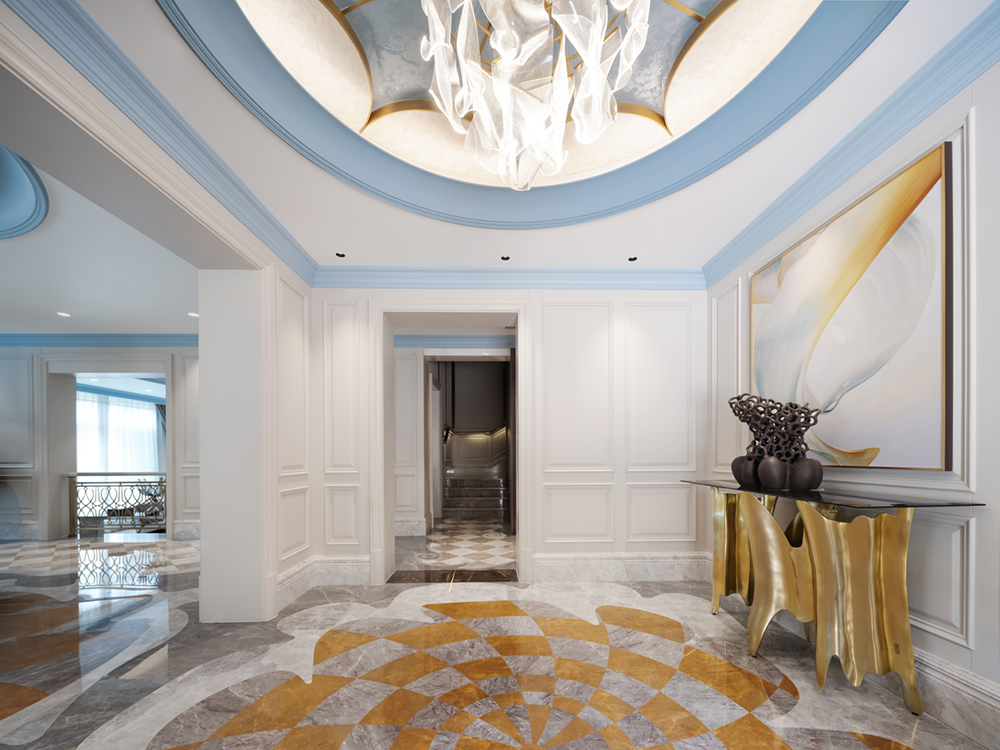

冷暖色块在地面的交错排列致敬了后印象主义的梵高经典《向日葵》的互补色,一尊雕塑与不规则叶片形状的吊灯组合成新的艺境,既突显出舒适的氛围,又彰显着高雅的品位。
The criss-cross arrangement of warm and cold color blocks on the floor pays homage to the complementary colors of Van Gogh's post-impressionist classic "Sunflowers," and a sculpture combined with an irregularly leaved chandelier creates a new artistic landscape that highlights both a comfortable atmosphere and elegant taste.
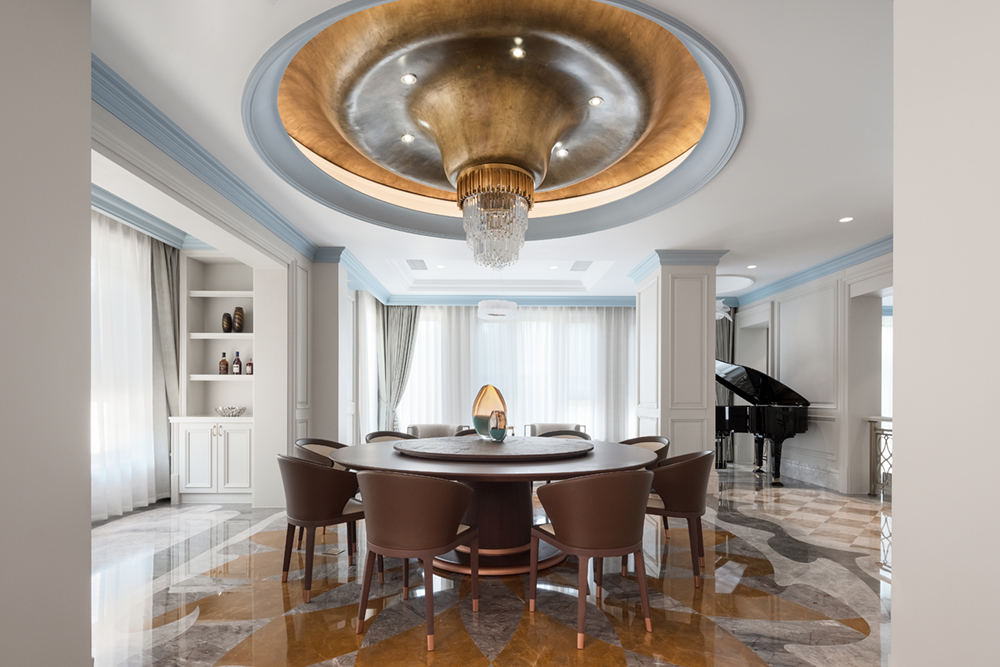
餐厅纯手工打造的独一无二的纯铜吊顶极为别致,一如梵高在《星夜》中的色彩笔触。其灵动之态,翩若一位优美的舞者,为家庭聚餐的时刻增添了一份独到的精致与优雅。黑色的钢琴与白色护墙形成高级的黑白对比色,轻抚琴键跃动出的音符,更是经典的协奏曲。
The unique copper ceiling of the restaurant is handmade, just like Van Gogh's color strokes in Starry Night. Its dynamic state, like a beautiful dancer, adds a unique delicacy and elegance to the moment of family dinner. The black piano and the white wall form an advanced black and white contrast color, and the notes that spring out of the piano keys are more classic concertos.

现代抽象图案的单人沙发为起点,造型别致的布艺沙发与流线形艺术茶几相配,围合成一种无拘无束的开放感和松弛感,弥漫着色彩间的互补。往右延伸是茶空间,墙面纹理简约自由,画面中远山群峰,形成了天地大境的气象。
The single sofa with modern abstract pattern is the starting point, and the chic fabric sofa matches with the flowing art coffee table, which combines an unfettered sense of openness and relaxation, permeating with the complementary color. Extending to the right is the tea space, the wall texture is simple and free, and the mountains and peaks in the picture form the weather of heaven and earth.
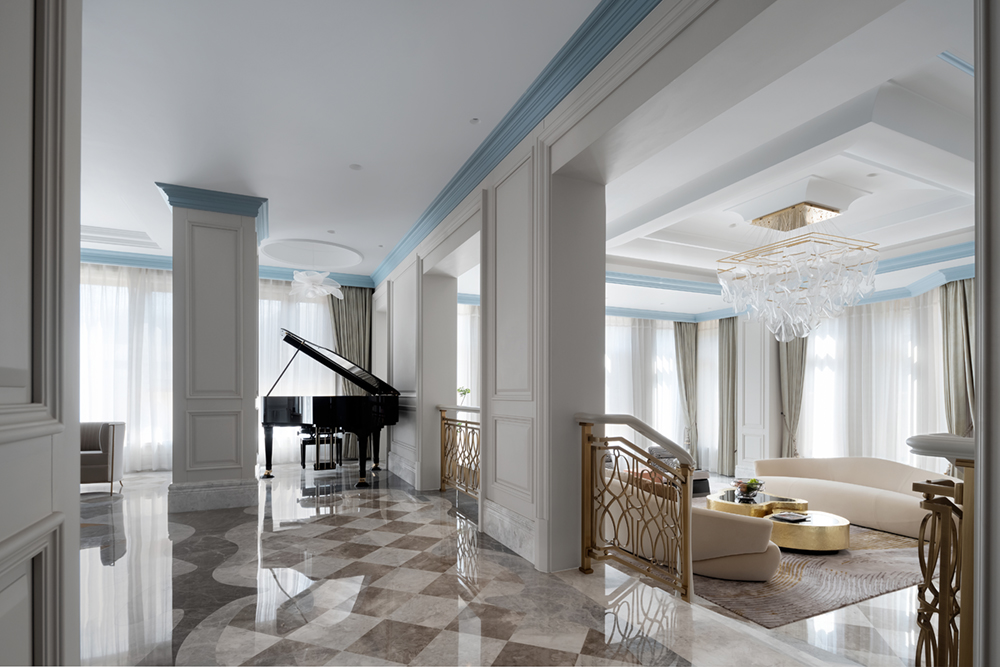
这样的背景前,落座于曲线勾勒的椅子上,伴随着茶香氤氲,中西方文化你中有我,我中有你,包罗万象,享受心灵的自由。
In front of such a background, sitting on a curve-lined chair, accompanied by tea fragrance, Chinese and Western cultures permeate each other, covering everything and enjoying the freedom of the soul.

经典复古风格为家人共同休闲营造了恰到好处的氛围,茶几犹如一颗有着精致切割面的钻石,棱角分明,引人瞩目,古典与现代之间相容共存。作为一天中最重要的休憩之所在,主卧注重精致与格调的同时不失简约素雅,这远比纯粹简约更能彰显出居者的生活主张。
Classic retro style creates just the right atmosphere for the family to relax together, the coffee table is like a diamond with exquisite cutting surface, angular, eye-catching, compatible coexistence between classical and modern. As the most important rest place in daily life, the master bedroom emphasizes delicacy and style while maintaining simplicity and elegance, which can better showcase the living philosophy of owner than pure simplicity.
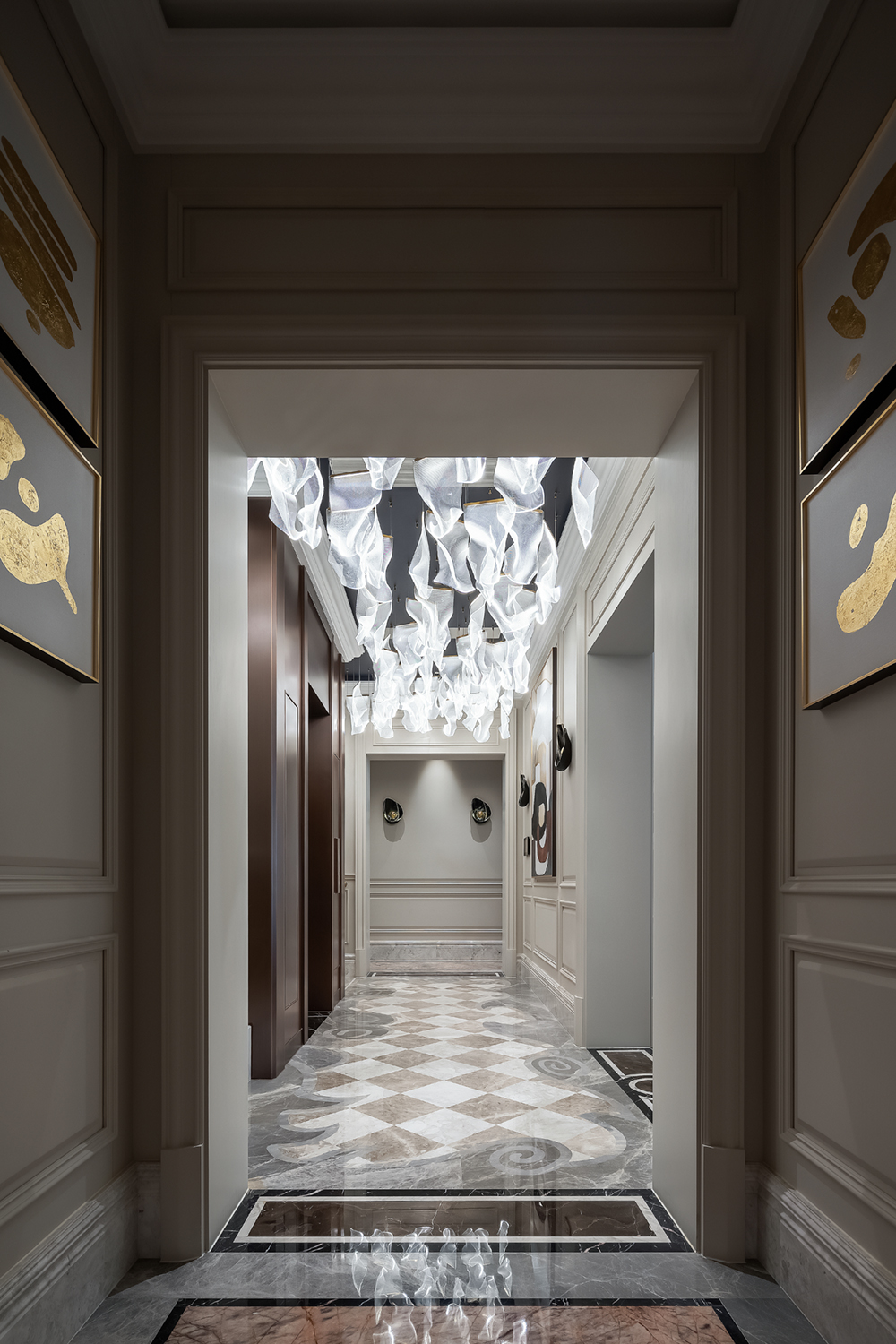
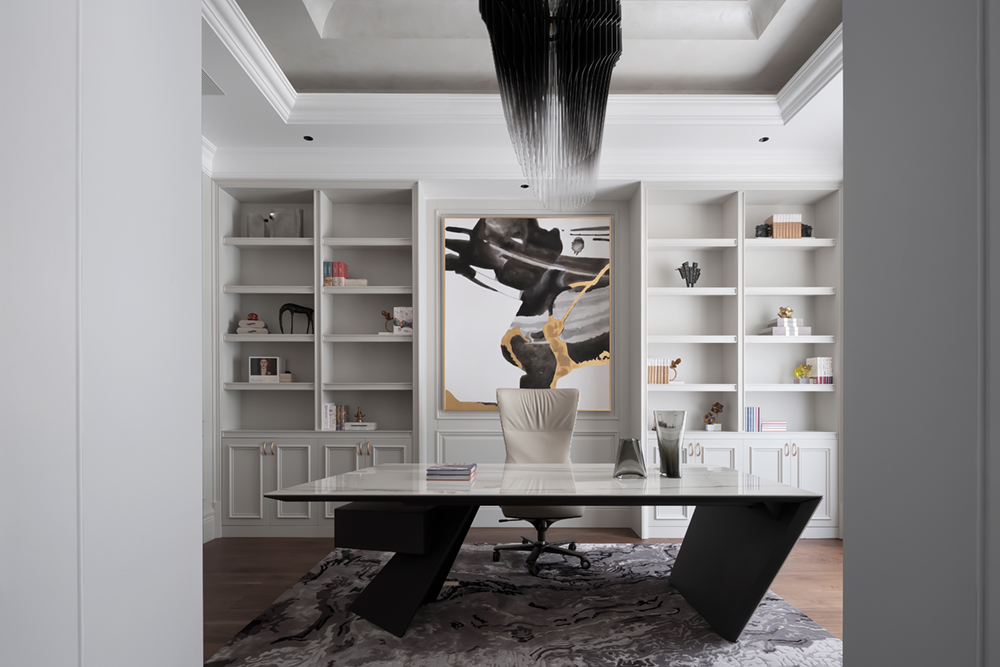
轻盈柔和的地面色块为空间带来勃勃生机,顶部别出心裁地采用了许多叶片形的灯片。宛如一群来自天国的白鸽,闪着圣洁的光芒,飞过浩瀚深邃的夜空。星空下的璀璨浪漫,如同柔和的旋律,点缀着关于生活的梦想。步入书房,独具设计感的书桌横亘于此,现代与古典的融合创新理念成为可能,多元化的独到特性定义着当代书房的新形态。
The light and soft floor color blocks bring vitality to the space, and the top is unique with many vane-shaped lamps. Like a group of pigeons from the kingdom of heaven, shining holy light, flying over the vast and deep night sky. The bright romance under the starry sky, like a soft melody, is interspersed with dreams about life. Stepping into the study, the desk with a unique design sense lies across it, making it possible to integrate the innovative concept of modern and classical, and the diversified unique characteristics define the new form of the contemporary study.
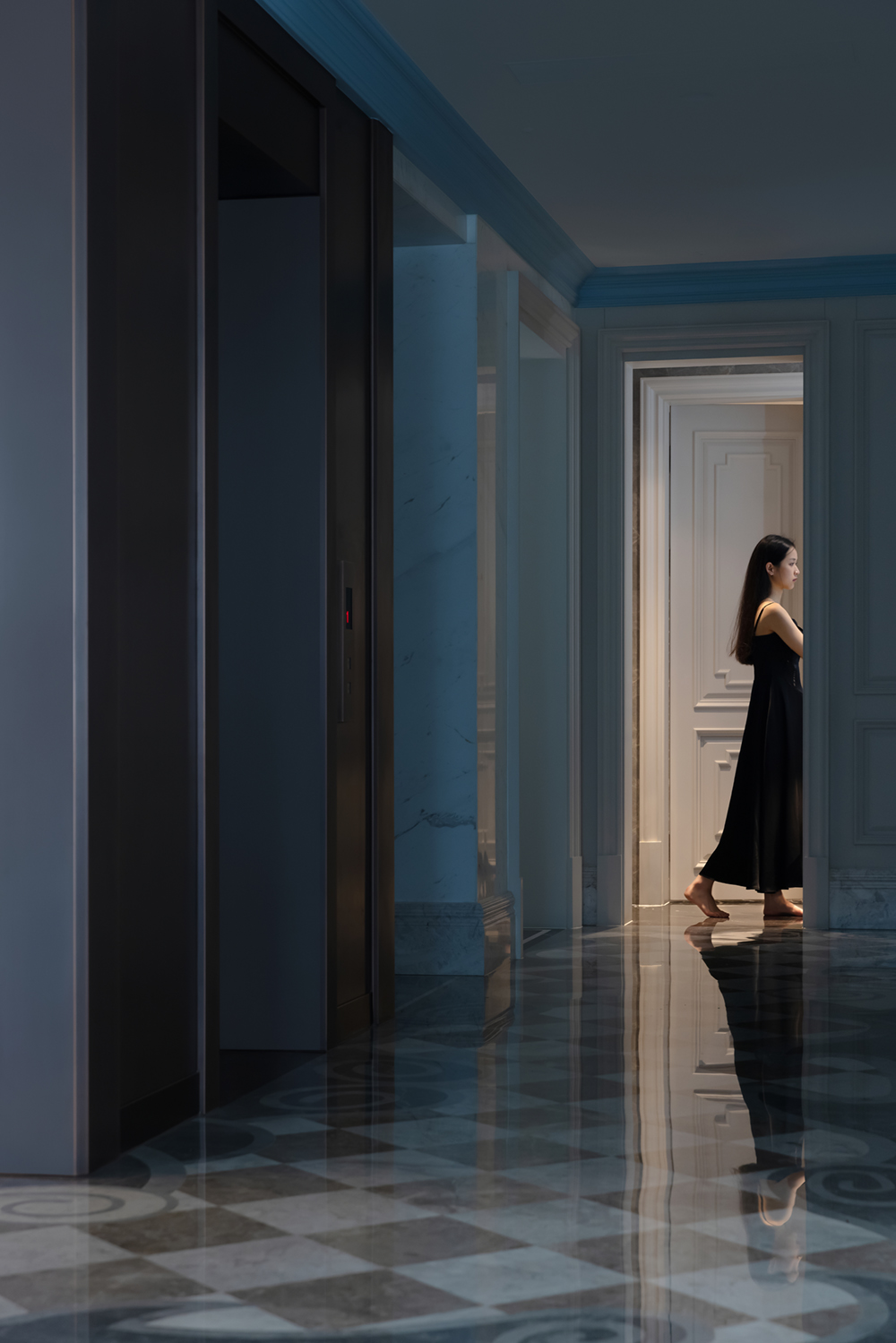
漫步过厅,依然是熏陶于艺术气息之中。三楼女儿房以蓝色为主色调,静如海洋,让人在此静思独处,给人以宁静致远的心境。客卫以灰色为主色调,不同功能区域的氛围得以恰如其分地营造。从线条到色彩多种元素和谐共存,共同打造出一个充满艺术气息的秀场。
Walking through the hall, it is still edified in the atmosphere of art. The daughter room on the third floor is mainly blue in color, quiet like the ocean, so that people can meditate alone here, and give people a peaceful mood. The main color tone of the guest bathroom is gray, and the atmosphere of different functional areas can be properly created. From lines to colors, a variety of elements coexist in harmony to create an artistic show.


西方的优雅与东方的精致在此碰撞,为居者展现出一种脱俗的高质品位。主卧以独一无二的八角形曲面向四周自由分散开,不知不觉,仿佛久远的梦想照亮现实,内心拥有无比的满足感。主卫地面花纹唤起了你记忆中的夏风,清澈的大海水母轻舞舒张,盛托着白色浴缸。静静的夜里,放满一缸温水,犹如在海洋里被水母盛托着的贝壳里躺着,如梦似幻随风飘扬。
The elegance of the West and the refinement of the East collide here, showing a refined and high-quality taste for the owners. The master bedroom is freely scattered around in a unique octagonal curve, imperceptibly, as if a long dream illumines reality, and the heart has an inexhaustible sense of satisfaction. The main guard floor pattern evokes the summer breeze in your memory, the clear sea jellyfish gently dance and relax, holding the white bathtub. In the quiet night, filled with warm water, it feels like lying in a seashell supported by jellyfish in the ocean, drifting with the wind like a dream.

项目名称:中西合璧 印象艺墅
Project Name: Chinese and Western Impression Art Villa
项目地址:中国浙江省宁波市卡纳湖谷
Location: Kana Lake Valley, Ningbo City, Zhejiang Province, China
设计单位:北京博雅淇建筑设计有限公司
Design Company: Beijing Boyaqi Architectural Design
主案设计师:胡瑜
Chief Designer: Hu Yu
辅助设计师:胡瑜设计团队
Assistant Designer: Hu Yu's team
项目面积:1700平方米
Area: 1700 square meters
项目造价:5700万元
Cost: 57 million
设计起止日期:2017年3月18日——2018年3月18日
Design Cycle: March 18, 2017- March 18, 2018
完工时间:2023年5月29日
Completion time: May 29, 2023
主要材料:大理石,墙布,木作,艺术漆等
Main Materials: Marble, wallpaper, woodwork, art paint, etc
业主名称:华润房地产开发有限公司
Client Name: CR Land Real Estate Development Co., Ltd
项目摄影:刘鹰
Photographer: Liu Ying