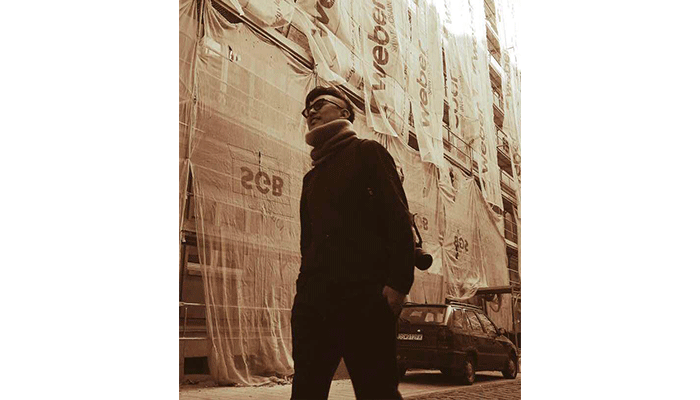
程志哲
北京为上世纪建筑装饰工程有限公司 设计总监
1997-2001就读于北京工艺美术学校平面专业
2006就读于中央美术学院建筑学院建筑学专业


2019年5月10日 · 中国设计品牌大会·荣耀授予
刊登/登报:
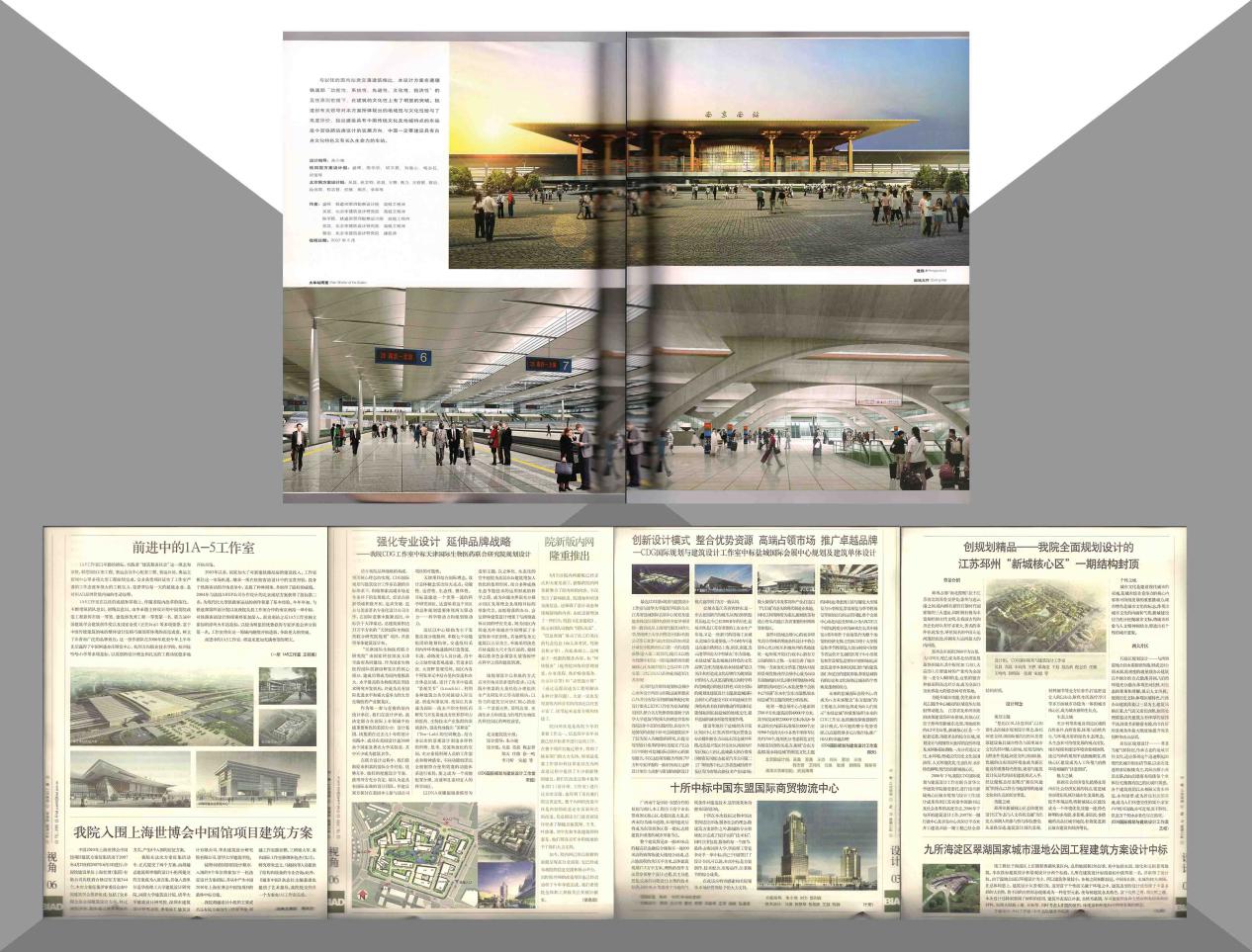
代表案例:
1.济南翡翠公园Vlearn幼儿中心
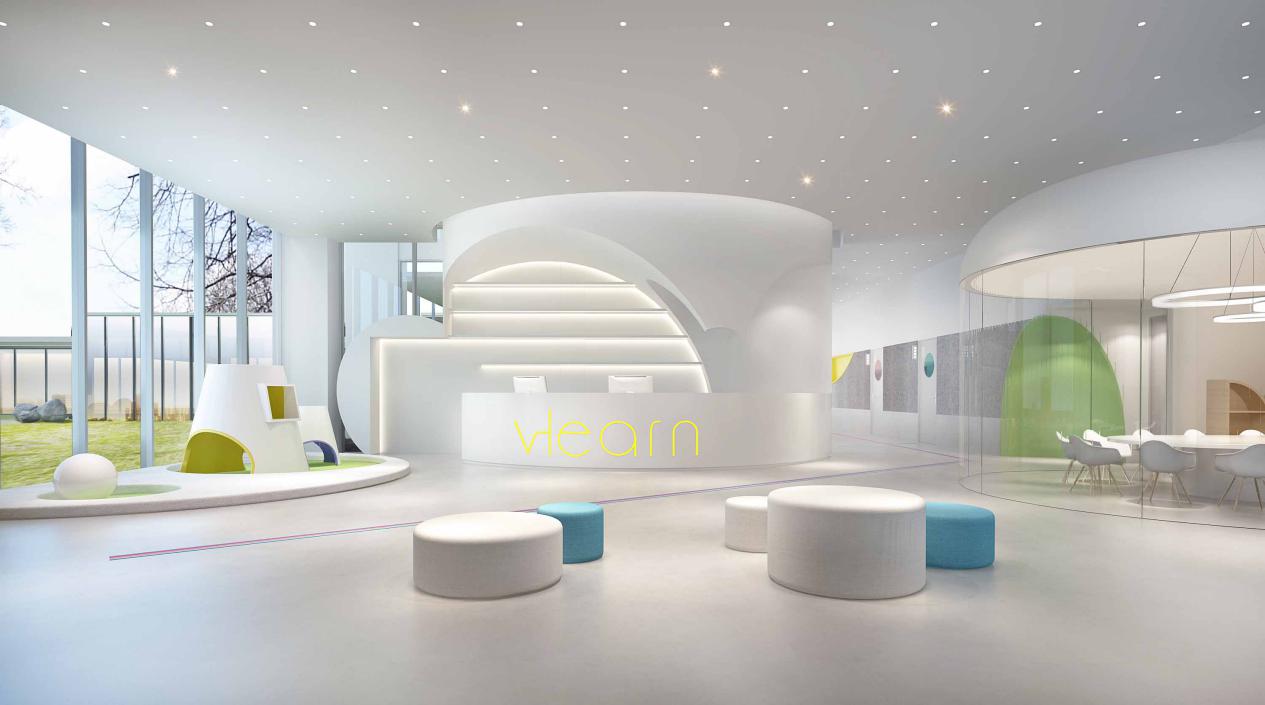
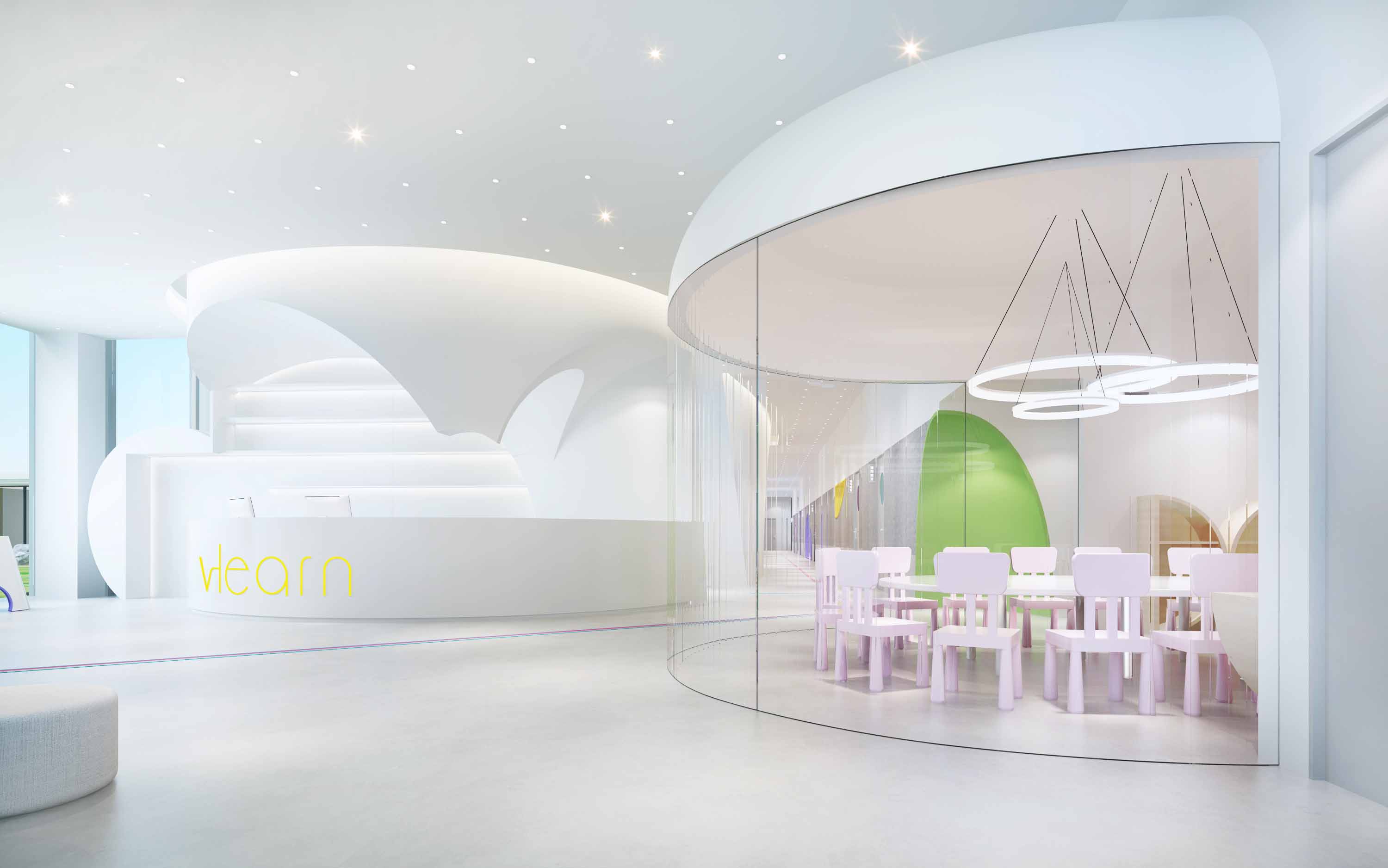
前言
在我们童真时代,嬉戏玩耍相间于自然,孩童稚幼天真的个性无不暴露于阳光下。由时代的演变,现代教育环境毋庸置疑泯灭了儿童的天性。故此打造出属于儿童该有的自然教育空间,回归本质。
In our childhood, play and play in nature, children's childish personality are exposed to the sun. With the evolution of the times, the modern educational environment undoubtedly destroyed the nature of children.Therefore, it is necessary to create a natural education space that belongs to children and return to the essence.
Vlearn幼儿中心位于济南江下区济南万科翡翠公园,周围临近奥体中心路,花园东路,交通方便,业态齐全。该项目集合钢琴,舞蹈,美术以及托幼多元化与高品质服并存的服务与教育。
The Vlearn Child Care Center is located in Jinan Vanke Jade Park in Jiangxia District, Jinan. It is adjacent to Olympic Sports Center Road and Garden East Road. It has convenient transportation and complete business. The project combines piano, dance, art and nursery diversity.Services and education coexisting with high quality clothing.
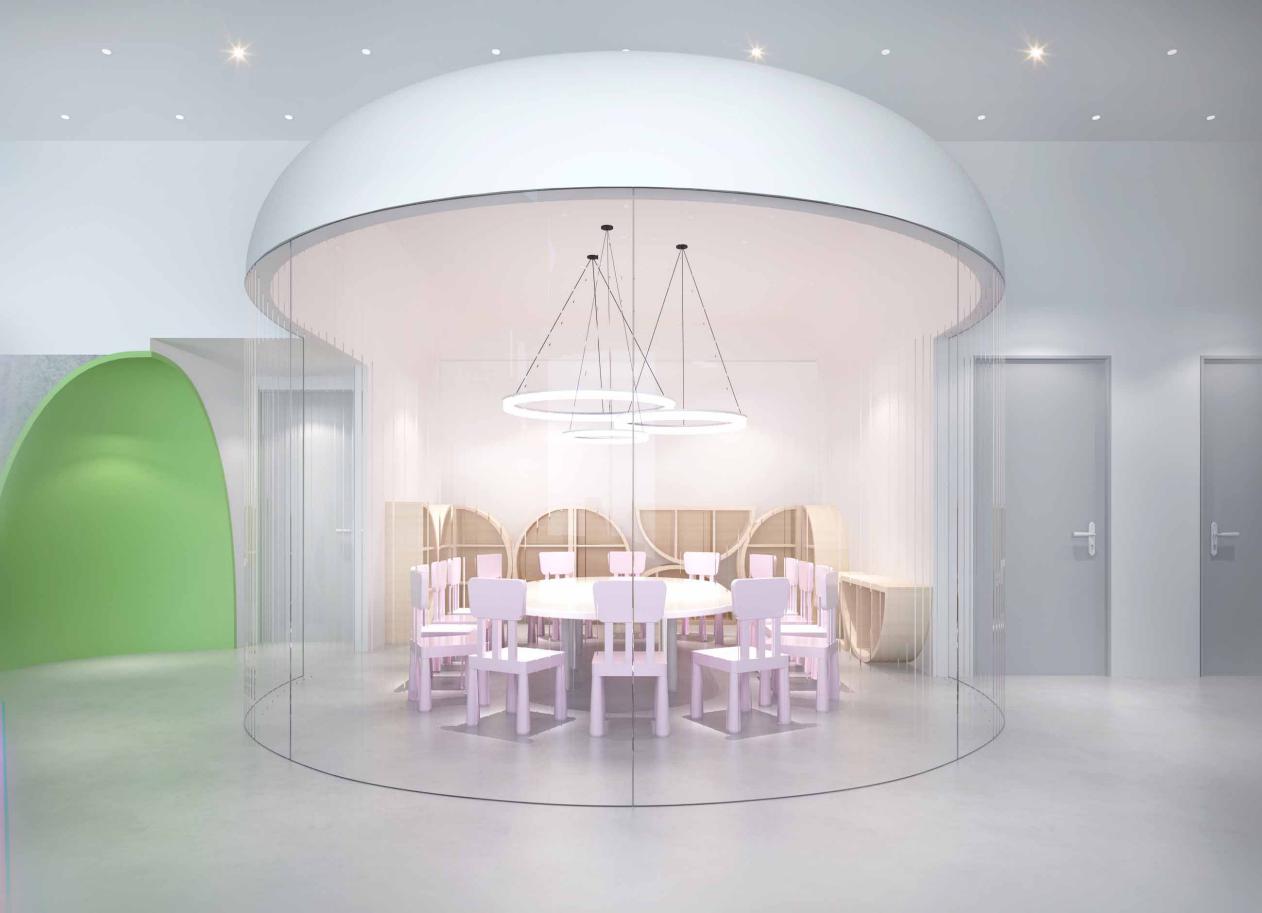
拾趣
▼人类起源于自然,生活于其,物质取中,嬉戏于里。随着社会的发展,孩童教育所处的环境逐渐框框化,封闭化,与自然的接触少之又少,从思想教育就风化了孩童的天性。为此打造一个“自然”教育环境,让所在的孩童重拾与自然互动的乐趣,给予孩童“无边界”的遐想空间和释放纯真的天性。
Human beings originate from nature, live in it, take material and play in the woods. With the development of society, the environment in which children's education is located has gradually been framed and closed, with little contact with nature. From the perspective of ideo logical educationWeathered the nature of children. To this end, create a " natural" educational environment, so that the children can regain the fun of interacting with nature, give children " borderless" space for reverie and release their pure nature.
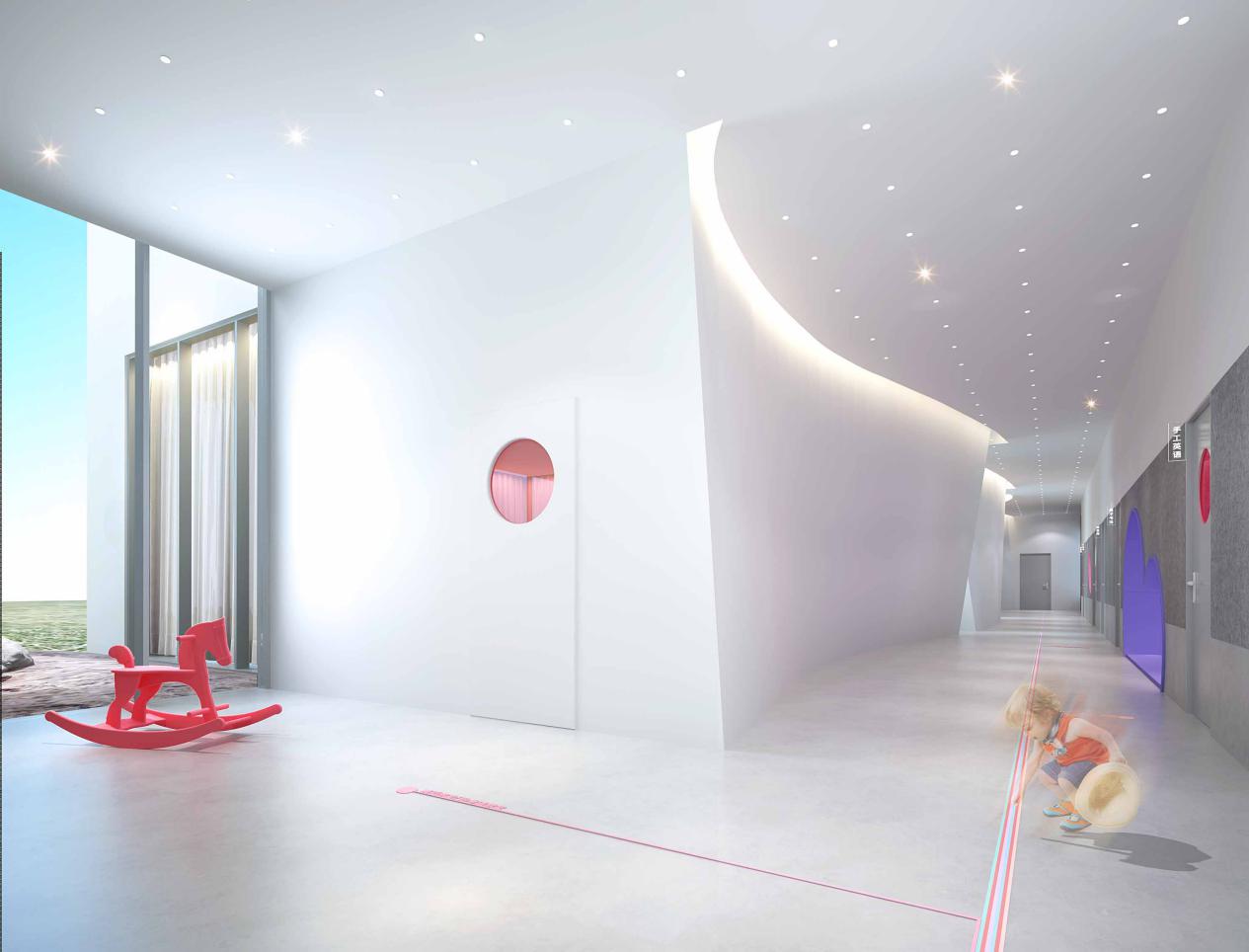
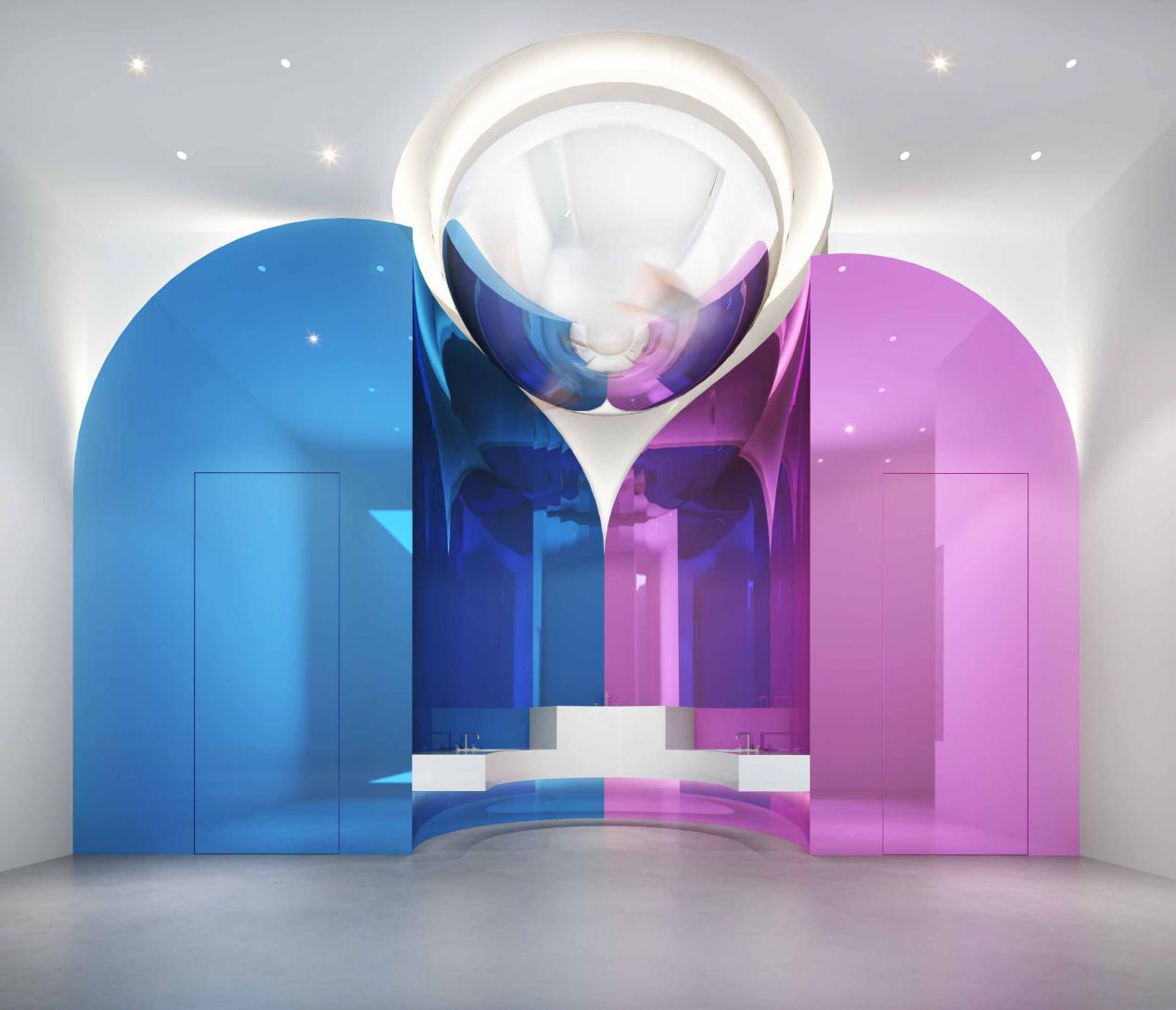
▼设计核心—— 分析图
山体峡谷的自然曲线形态,创造空间与孩童的互动关系,给予孩童亲近自然的感受,释放纯真的天性。
The natural curve form of mountain canyon creates the interactive relationship between space and children, gives them close to the natural feeling, and reflects their pure nature.
整个空间部分,走廊和服务前台为整体;过道空间墙体由“峡谷”演变形成拟自然环境,由空间服务前台延伸至过道末端。
The whole space, corridor
and service front desk are integrated. The corridor space wall evolves from a " canyon" to a pseudo-natural environment, extending from the space service front desk to the end of the corridor.
由高级几何体半圆柱体块和一些大小不同的球形体相互之间产生相交的关系,互相之间相加,相减之后,形成演变后的形态。
The semi-cylindrical block of advanced geometry and some spherical bodies with different sizes have an intersecting relationship with each other, and after adding and subtracting each other, the evolved form is formed.
2.沈阳红梅文化创意产业中心招商处

项目地址:沈阳 铁西区北三路启工街
铁西是沈阳工业遗存的集中承载地方。 工业遗存是城市的乡愁,是承载工业文化的载体,工业是时代的生产厂房,信息是时代的创意园区 ,保护工业遗存留住城市记忆。 新的时代条件下,如何推动他们华丽的转身,以另类形态更好的“活着 ”,为城市风景增添别样的靓丽,是必须研习的课题。
Address: qigong street, beisan road, tiexi district, shenyang
Tiexi is the place where shenyang's industrial remains are concentrated.
Industrial remains are the nostalgia of the city and the carrier of industrial culture. Industry is the production workshop of the era and information is the creative park of the era.
Under the new conditions of The Times, how to push them to turn around luxuriously, to be better "alive" in a different form, to add a different beauty to the urban landscape, is a subject that must be studied.
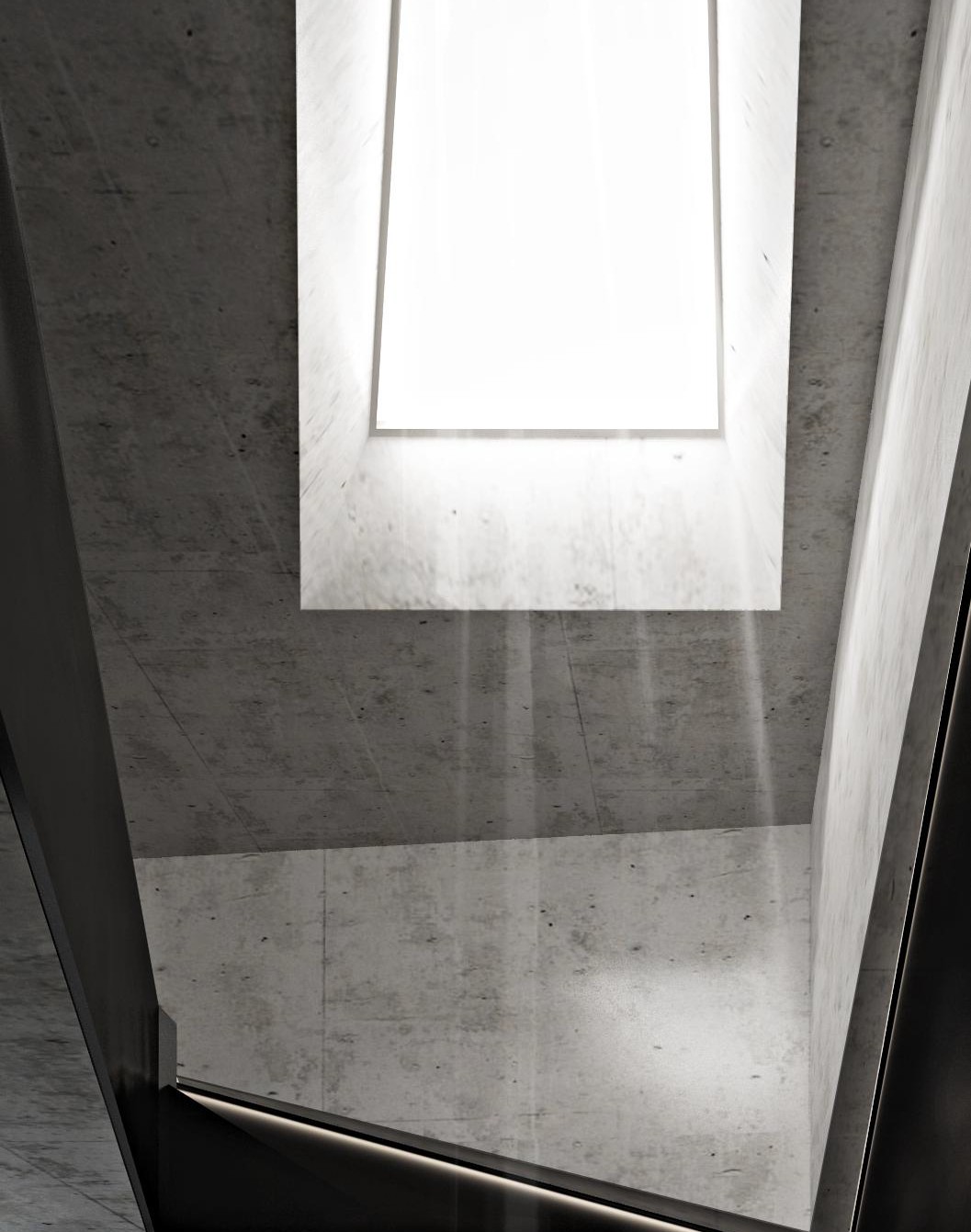
没 有 光,就 没 有 建 筑
No light, no building
——路易‧ 康(Louis I. K)ahn)
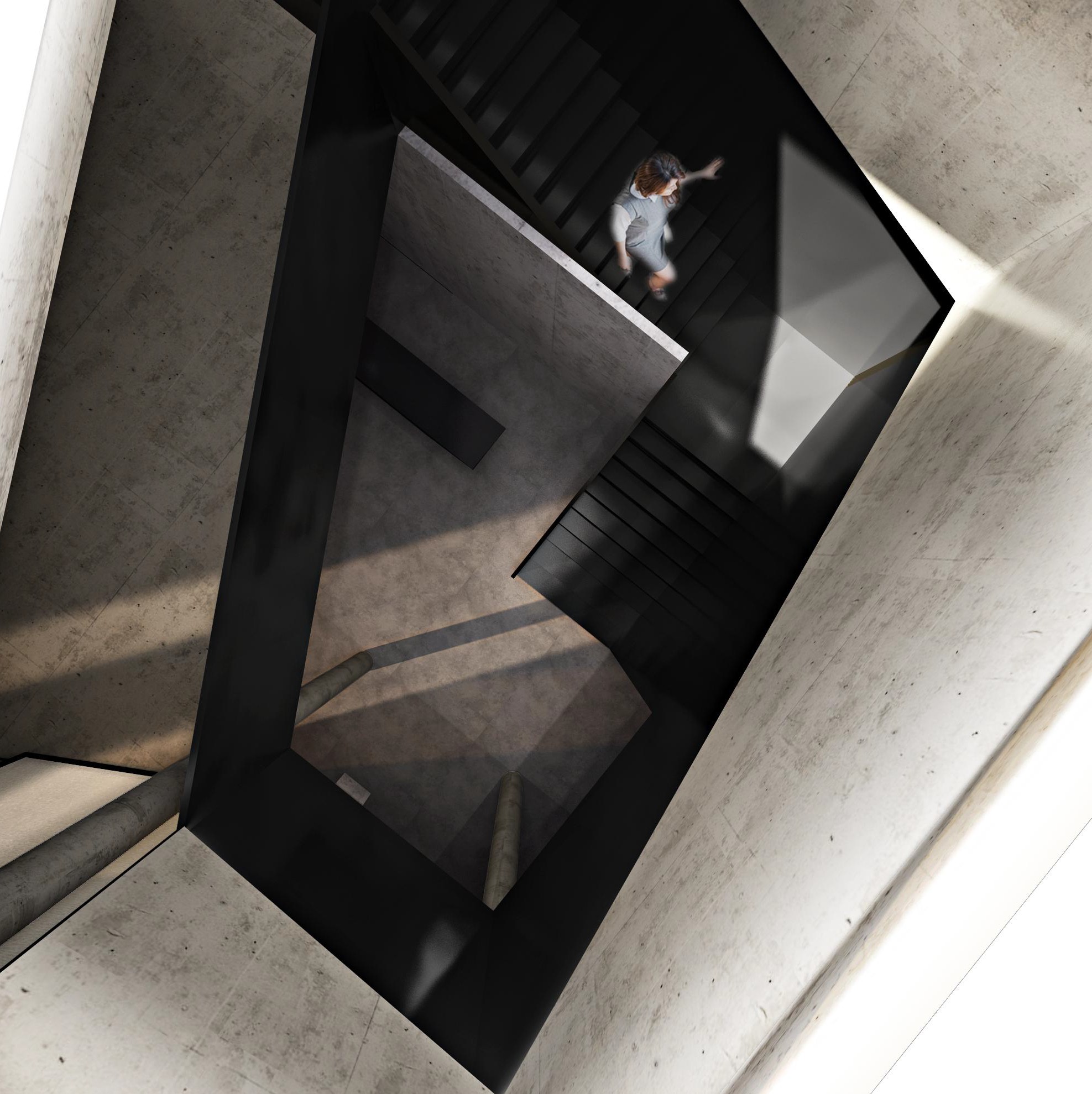
在楼梯间里行走,光线透过天窗折叠出的光影,悬浮在黑暗之中,光束倾泻流淌至脚下。
向着二楼走去,每一步的临近都像是对心灵的叩击!
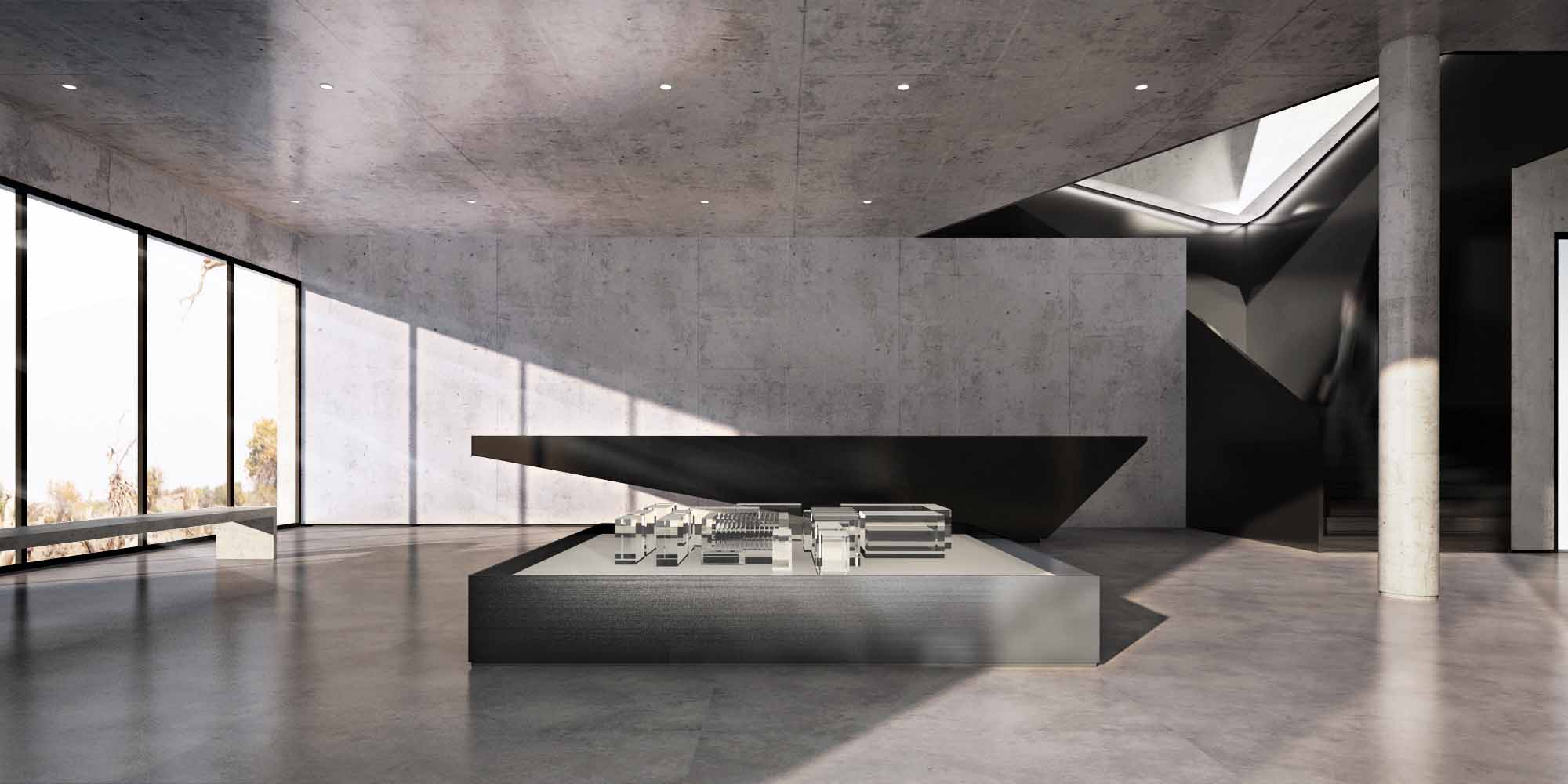
通过天窗将光线引入到室内,在运用材质明暗对比形成图底关系。
进而使人行走在此空间后,获得不同体验感。
The light is introduced into the interior through the skylight,and the shading contrast is used to form the relationship between the bottom and the figure.Then make people walk in this space, experience different feelings.

VIP空间整体延续一层空间的色调
通过大面积通透玻璃窗,将室外自然景观引入 室内,在点缀艺术画作来提升空间品味。
The whole VIP space continues the tone of the first floor,Through a large area of transparent glass Windows, the outdoor natural landscape will be introducedInside, art paintings are embellished to enhance the taste of the space.

办公空间以满足日常办公和会议室等功能
Office space to meet the daily office and meeting rooms and other functions